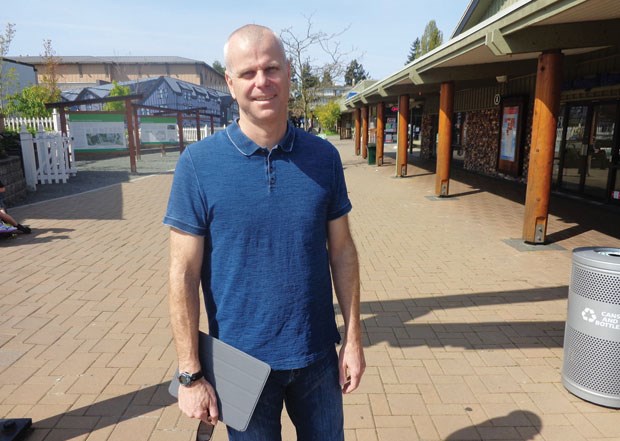An application to begin redeveloping the Tsawwassen Town Centre Mall will soon be heading back to municipal hall.
The Century Group submitted a rezoning application last fall for the first phase of what would eventually be a much larger transformation of the 56th Street mall. The proposal was for a six-storey mixed-use building that would have over 11,200 square feet of commercial space on the ground level and 81 apartments above.
None of the current buildings would come down as the new structure would be built in an area of the parking lot in front of the Royal Bank.
A report to Delta council noted Century Group was still working on a master plan for the mall site. While an application had not been submitted for that larger, multi-phase development plan, a draft concept was provided to illustrate how the proposed mixed-use building would have been incorporated into the overall redevelopment.
The company subsequently decided to pull the application in order to make a number of refinements.
“I think we’re very close to making a formal resubmission,” Century Group president Sean Hodgins told the Optimist last week.
“I wouldn’t say it’s a substantial redesign in terms of the retail. There’s a retail ground floor and I would say that’s very similar. What we’ve tried to do is change the massing but it’s still a six-storey building. I would say the main change is we went from a market sale condo to a rental product and we’re going with a wood frame rather than concrete.”
Hodgins said they made the revisions after reviewing comments from Delta staff earlier this year.
A big part of the initial master plan included a new Thrifty Foods store on the ground level but that’s since been abandoned, although all buildings will have retail on the bottom.
In a 2015 interview after unveiling his initial vision, Hodgins said the major redevelopment would create a new “green heart” for Tsawwassen. The plan involved increasing site coverage from 27 per cent to over 50 per cent by transforming the 10-acre site from suburban mall to a mixed-use neighbourhood. Parking would be primarily underground.
The plan included several four-to six-storey buildings with retail at ground level and condos above as well as a 12- to 20-storey concrete residential tower. In total, about 500 condos would be built. The site would also be linked with a series of pathways and gathering plazas, a park and central fountain.
A public information meeting will be scheduled for the revised application once it’s submitted to municipal hall.



