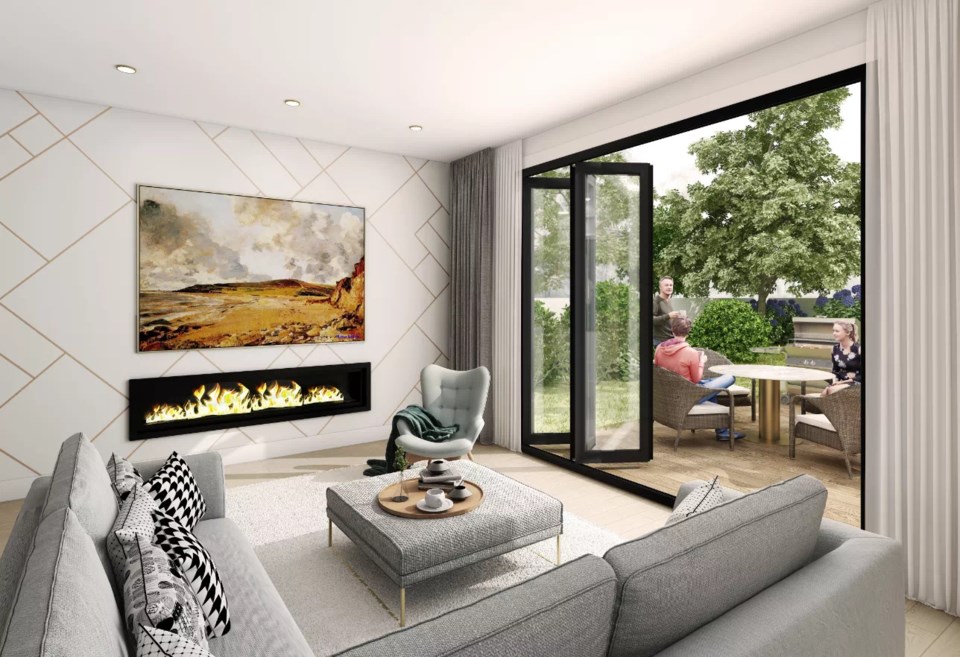The COVID-19 pandemic has changed our lives in many ways, from the way we socialize to our daily working life, so, perhaps not surprisingly, it is now also shaping what we want from the spaces in which we live.
“Now, one of the biggest priorities for homeowners is staying healthy and safe,” said Julie Wei, a marketing director of Luxmore Realty, who just launched a townhouse project in Richmond that has adopted some changes in response to COVID-19.
Those features include installing a UV disinfection closet light, high ceiling garages that can be used as a private fitness room and voice-controlled smart system.
“Based on the current concepts that have arisen during the pandemic, the home design needs to reflect and accommodate the latest demands in the new era,” said Wei.
“Some people we have spoken to appreciate that designers are taking health concerns into account while working on the new project.”
It’s too early to know if people are willing to invest in those features, or even how effective they are, but it is clear people are using their spaces differently and are looking for adaptations to accommodate that fact.
For example, designers have seen a trend in people inquiring about installing additional walls, preferably flexible ones, so one person can hold a Zoom meeting with colleagues in one area of the home while kids can attend their class online in another.
Paola Gavilanez, an interior design professor at Wilson School of Design at KPU, said she has been getting phone calls from friends looking for suggestions on putting up walls in their homes that aren’t permanent but could give them some acoustic space.
“The biggest trend I have seen is flexible spaces. Instead of having two bedrooms and two bathrooms, you might want to have one bedroom or a flexible room that can be transformed into space for children to attend schools or office spaces,” said Gavilanez, who is now holding roundtables with fourth-year students where they discuss how the pandemic is affecting their practice.
Gavilanez also referred to a recent article by Kyle Chayka published in The New Yorker, “How the Coronavirus Will Reshape Architecture.”
The work talks about how the concept of modernism and modern design in architecture in the 1930s responded to the most pressing health issue of the time, tuberculosis.
At that time, sunlight was considered an effective treatment of the tuberculosis bacteria, which gave rise to an architectural design that favoured large windows, clean lines and open spaces.
“Much of modernist architecture can be understood as a consequence of the fear of disease, a desire to eradicate dark rooms and dusty corners where bacteria lurk,” Chayka wrote.
In 2020, with the “invisible enemy” now forcing people to hunker down at home, the minimalist modern architecture style doesn’t seem to sit as nicely for families who have to work, study and relax under the same roof, explained Gavilanez.
“We need more outdoor flexible spaces. We need more room for sleeping and studying without moving into bigger homes.”



