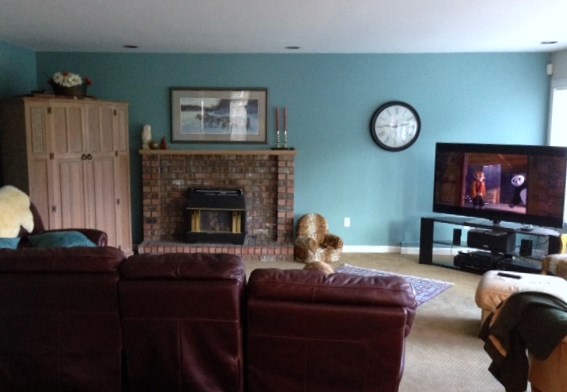Dilemma: We have a large family room, which the builder extended after the fireplace was built in. The fireplace is old, ugly and off-centred. I would like to remove it and install a high heat fireplace, perhaps with cabinets installed on either side. This room is also connected to our large kitchen that needs to be updated. Any ideas? -Marion
Concept:Considering the large room is adjacent to the kitchen, it is naturally used as a gathering space for the family to casually entertain and enjoy. With its size and natural lighting, the room has the potential to become a warm and inviting living space - all it needs is a decorative update and a more balanced space plan.
The room is divided by separate elements within the space, such as the television, the off-centred fireplace and the corner storage unit. With a new design, these aspects of the space can work together, creating a better visual balance and a more welcoming family room.
Solution: In response to the client's need, a custom unit is designed to integrate storage, house a more prominent fireplace and accommodate the large television. A long linear gas fireplace with a concrete surround is chosen as a contemporary design feature. It grounds the built-in unit and sits low enough to place the television at a comfortable viewing level.
The unit helps to centre the fireplace and television, but does not block out natural light by extending to the window. Instead, the unit takes up threequarters of the space, with a large mirror occupying the remaining quarter of the wall by the window.
This creates a positive asymmetry, utilizing the corner to reflect natural light and avoid a dead space. It is the perfect place for a comfortable reading chair. Asymmetrical shelving and cabinetry in the unit itself offer some visual interest, as well as options for storage and display.
Warmth in the wood flooring is a welcomed contrast to the cabinetry's espresso hue and to the modern, yet neutral grey furniture.
The flooring is installed lengthwise, towards the focal point, narrowing the room slightly for a more intimate feeling.
A large sofa with chaise encourages the family to relax in comfort, with soft roman shades dressing the windows.
The shades are understated, lying flat when lowered and stacking in lightly tailored folds when open. Bold blue and green throw cushions add a punch of colour to the palette and coordinate well with the subtle metal accents throughout the space.



