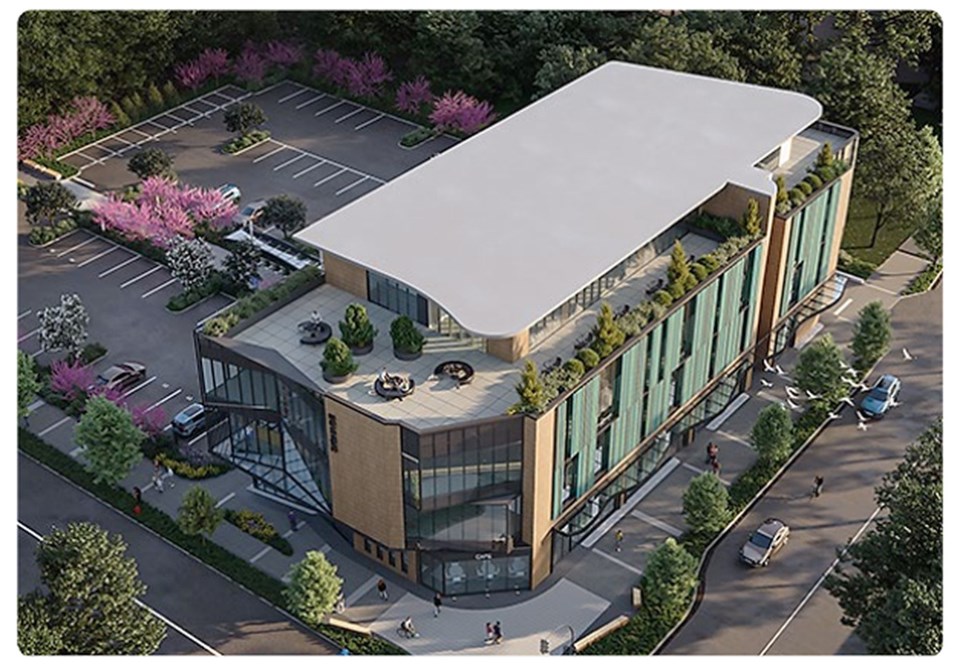A new multi-storey office and retail building is proposed for a Tsawwassen corner.
The city’s advisory design panel recently heard from the proponents behind an application to build the three-and-a-half storey building at 1170 53A Street, located at the southeast corner of 12th Avenue and 53A Street.
The 49,977-square-foot site is comprised of two properties which would be consolidated.
The developable portion of the site is located along the west portion fronting 53A Street. The property at 5360 12th Avenue contains an older two-storey commercial building and the property at 1170 53A Street contains a two-storey single-detached dwelling, both of which would be demolished.
Still working its way through the committee review process before going to council for consideration, the application requires rezoning and an Official Community Plan amendment.
A Delta planning department report notes the building design would utilize an interplay of rectangular massing and a mix of complementary modern materials, including curtain wall glazing, brown ceramic panels for the walls, vertical coloured ceramic detailing at main curtain walls and an unobtrusive signage plan.
The edges of the property and the at-grade parking area would be landscaped with a significant mix of shrubs and trees to enhance the streetscape and parking area.
After the application was submitted last fall and a public notification was sent out, the city received almost a dozen pieces of correspondence.
“Key comments received indicated support for redevelopment of the site but opposition or concern about storey height, building design, exterior finishes, massing and scale and an office building at this location. The proposal remains for a three-and-a-half storey building, however, the applicant has responded to the community concerns by making significant changes to the building design, form and character, exterior finishes and color palette from the original design,” the report notes.
The main entrance and lobby of the building has been relocated to the northeast corner along 12th Avenue.
The corner commercial unit at the cross section of 53A Street and 12th Avenue is proposed to have a café or similar business, while retail units would be located at the ground floor along 53A Street.




