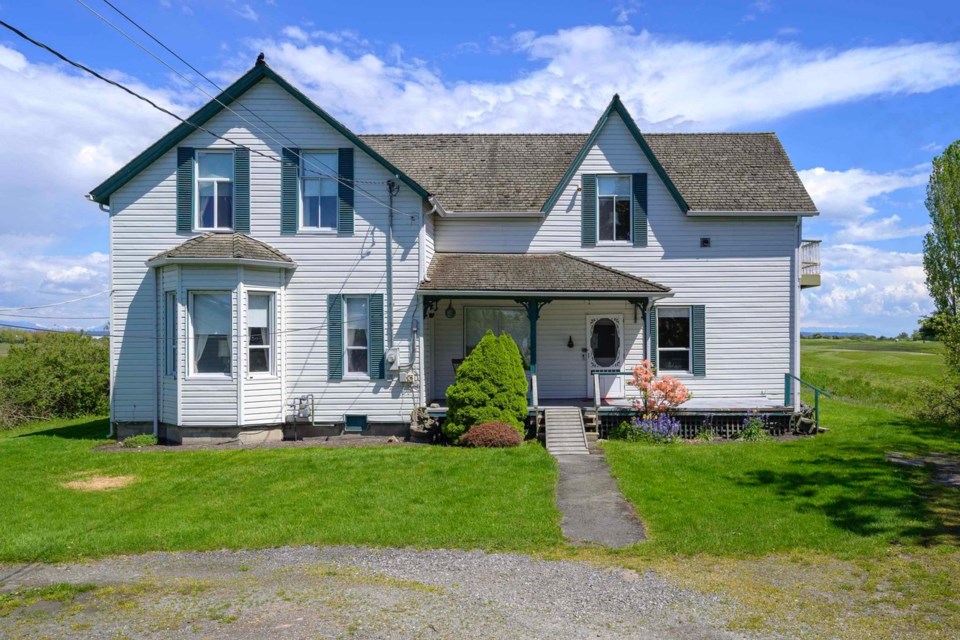One of Delta’s oldest pioneer farmsteads is on the market.
The 153-year-old Benson Residence, located at 3610 72nd Street in East Ladner, is a 2,632 square-foot three-bedroom home located on a half-acre lot overlooking farmland and the 10th green of the Kings Links Golf Course.
The house is located in its original rural setting and continues in use as a working farm. It’s recognized as a heritage home and is listed for $2,288,000.
The home was built by Henry Dean Benson (1842-1924), one of the earliest settlers in East Delta.
He arrived in British Columbia in 1860, and in 1874 pre-empted 260 hectares of wild land east of 72nd Avenue and north of Boundary Bay.
In addition to his success as a farmer, he was also a prominent municipal politician. When Delta was incorporated as a municipality in 1879, Benson was on the first council. In 1881 he was elected reeve, an office he held on and off until 1913.
Benson was also known for the use of his dredge, in 1895, to build the dyke that extended along the edge of the Fraser River; since it was built, Delta has never had a general flood.
The Benson Residence is a typical example of many early pioneer farms and represents the evolution of early farmhouses, which expanded as families prospered and grew. A small house was originally built by Benson when he pre-empted the property. In about 1889, this was replaced with a two-storey gabled structure that now forms the northern portion of the house. A later addition, which reflects the Gothic Revival style popular in Eastern Canada at the time, was attached to the south.
The Benson Residence is a one-and-one-half storey farm residence that is a result of turn-of-the-nineteenth century additions to an earlier house.
The original portion stands to the north, with a projecting bay facing west. The addition to the south displays Gothic Revival influences, including a central gabled wall dormer and front verandah. The house is located in its original rural setting and continues in use as a working farm.
Formal living and dining rooms are full of character and custom millwork. Upstairs is complete with three bedrooms including a large primary suite with fireplace, ensuite and south-facing balcony overlooking the golf course with views of Mt. Baker. Other features include a detached triple car garage, geothermal heat, solar panels & a wind turbine.


