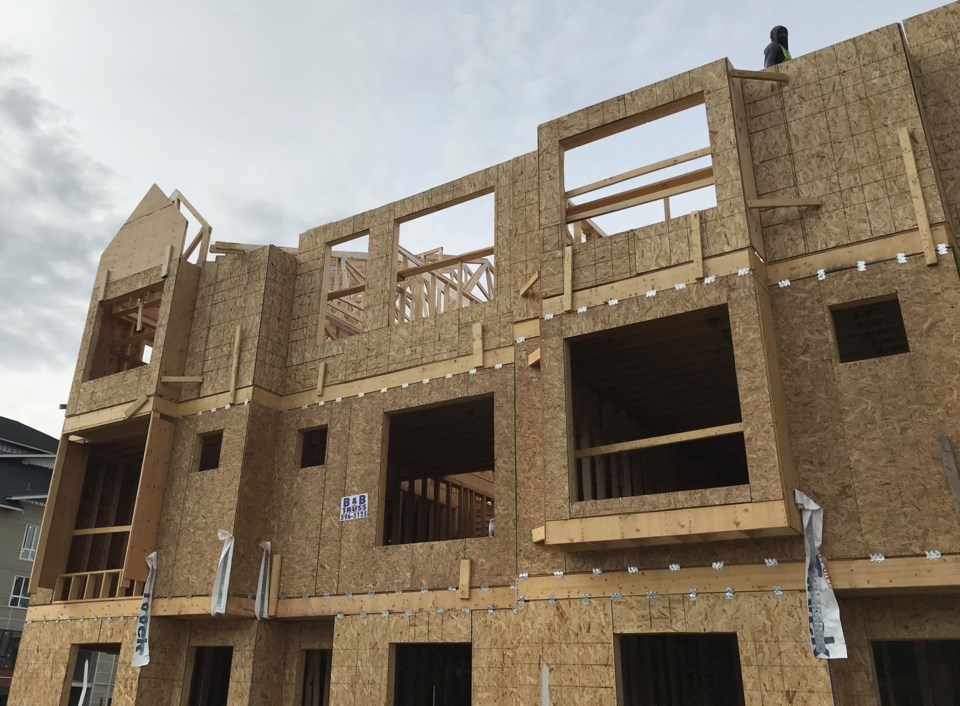High-density housing projects in Delta could be allowed to have more varied, interesting appearances.
Council last week discussed a staff report on options to allow for building projections for multi-unit residential townhouse and apartment zones but couldn’t come to an agreement.
The ability to include eaves and gutters, porches, balconies, chimneys, bay windows and box windows, unenclosed decks, hutches and exterior stairs is currently allowed for new single-detached family houses and duplexes.
There is usually a maximum allowable projection and a minimum distance to be maintained from the lot line.
For projections in multi-family developments, the building face must either be set back a greater distance such that projections do not extend forward of the minimum setback line, or council would need to approve a variance to allow projections into the setback area.
The staff report notes that, typically, applicants try to maximize buildable area as well as design an appealing product, but if projections are not permitted within the zone, applicants would still be encouraged to incorporate them within the permitted building envelope to improve design.
However, they may be minimized in order to maximize buildable area or in order to deal with site constraints, particularly on smaller sites.
Noting projections generally enhance the character of buildings by providing articulation and visual interest, as well as providing functionality without adding floor space, the report explained a review of the regulations regarding permitted projections in six nearby municipalities found that all have allowances for minor permitted projections for multi-unit residential zones.
Some municipalities also allow projections for shading devices, green walls, architectural features, while some have built-in flexibility to permit the projection of "other similar features" at the discretion of the director of community planning and development.
Delta's current apartment zones date from early times and have not been used for more recent developments which have been accommodated with comprehensive development zones, the report adds, noting setbacks in the current apartment zones are greater in comparison to apartment zones in other municipalities.
“Over time, new standard apartment zones will be incorporated into the Zoning Bylaw which are more reflective of what has been approved recently in Delta, typical development in other areas and which typically include smaller setbacks particularly in more urban environments,” the report states.
Planning staff recommended an option to adopt regulations similar to the cities of Richmond and Abbotsford which allow for different projections for different features, very similar to what Delta currently permits in single-detached and duplex residential zones.
“This option allows for greater projection of eaves and other building features to occur within the building setbacks to provide further design flexibility. The intent would be that projections of building features considered to be floor space would be balanced with an equal make up space within the building envelope,” the report notes.
“Projections into setbacks have been approved as standard practice in multi-unit developments in Delta and are accommodated as a general rule by surrounding municipalities. Projections help to create well-articulated buildings with interesting facades and friendly interaction with the street when combined with landscaping.”
Coun. Dylan Kruger, who had brought forward the original notice of motion, said projections can provide functionality and that the rule change could mean fewer applications for variances that staff would have to deal with.
After a lengthy debate at council, Mayor George Harvie concluded they need to go back to a workshop to discuss the proposal further, saying they need to get it right.
Any bylaw amendment would be subject to a public hearing.



