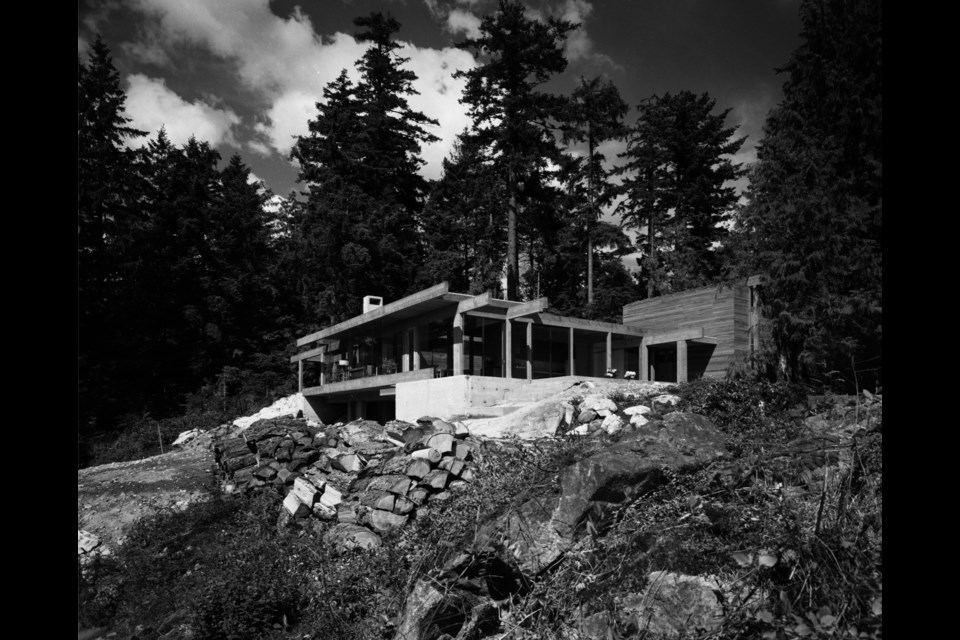When Ned Pratt planned to build his family home for $10,000 in 1951, a British Properties sales agent tried to kibosh the plan, arguing the price tag was too cheap for the neighbourhood.
At the end of May, this year, an Arthur Erickson in West Vancouver sold for $4.3 million.
Notable for their architectural legacy, these modest yet beautiful homes built in the 20-some-odd years after the Second World War exist in a much different light today.
Throughout this past week, West Vancouver Art Museum and non-profit the West Coast Modern League hosted talks, a photo exhibition as well as the annual home tour to celebrate the Pacific Northwest’s take on modernist architecture.
A number of these North Shore homes going down in recent years has sparked public outcry, and calls for stronger measures from local government to preserve them. At the same time, others have been put on the market for exorbitant sums, drawing both criticism for exploiting culture for capital as well as praise for protecting them in a practical way.
In any case, the West Coast Modern movement is still drawing eyes, ears and dollars decades after its inception. So where did it come from, and what’s its significance now?
The foundations and provenance of West Coast Modernism
Later in the prolific career of famed architect Frank Lloyd Wright, he started designing so-called Usonian homes to reflect the New World character of the modern American landscape.
These dwellings exemplified themes from Internationalist style, as well as Japanese design for its romanticism and connectedness to nature.
Beginning in the late 1930s, Usonian homes were built affordably with local materials, for middle-income families. Features included flat roofs with cantilevered overhangs for solar heating and passive cooling; a non-revealing public side facing the roadway entrance, opposite an open private side which often overlooked a garden terrace; and clerestory windows to let natural light in from above.
Inspired by many of the same themes, architects around Vancouver began building homes on the suburban North Shore, much of the time for themselves and their families.
Using post-and-beam construction, they were able to build structures that were both cost-effective and showcased the beauty of the materials themselves.
Many West Coast Modern homes were built on undesirable lots, but the challenge of putting a home on a cliffside could result in stunning visual portals to the surrounding Pacific Northwest landscape. Floor-to-ceiling windows let the outside in, and cladding exteriors with Western red cedar was also used to achieve the goals of organic architecture.
WCM today: mantra, marketing or ongoing movement?
Those architects – Ron Thom, Fred Hollingsworth, Barry Vance Downs and Kenneth Gardner, to name a few – really hit the nail on the head, explains Perooj Thakre, one of the panelists speaking to a packed house at The Polygon Tuesday evening.
The movement resonated with people. They could see the change with the drastically different type of housing going up, along with branch libraries that were welcoming to a broader demographic of readers.
“There's a set of really important issues that West Coast Modernism addressed, and there was a visual style associated with that, because it was using local materials,” Thakre said. “But if we took those ideas today, they would have a completely different visual result.”
Thakre is the founder of ph5 architecture. Her firm’s renovation projects include Peter Kafka’s Percy House, the west wing of West Vancouver Memorial Library and the Fairmont Medical Building on West Broadway.
Seeing West Coast Modern homes become a branded object produces mixed feelings because she’s glad that some of them are being saved as a result.
“But I don’t think our job today is to replicate that style,” she said. A new set of challenges – inclusion, climate change, accessibility, decolonization – have to be addressed, and require fresh thinking to do so.
“A single-family house is not the way forward.”
On the other hand, there are lessons from the movement that can be applied today, like architects banding together to focus on social good and a renewed focus on regional materials.
Trevor Boddy, architecture critic and board member of the Arthur Erickson Foundation, says the recent rediscovery of West Coast Modernism is really good news.
“I think very few on the North Shore realize how internationally important your collection of innovative houses is,” he said. “It’s the North Shore’s greatest contribution to culture in any form.”
It’s known by every architect in the country, and many around the world, “so this is a point of pride for everyone there to be the birthplace of such innovation.”
To Boddy, the tradition isn’t dead – it’s evolving. He points to current designers, like Blue Sky Architects, working on multi-family dwellings. There’s a continuation of the style but at a higher density.
The test, he argues, is how West Coast Modernism can be adapted and grown to new conditions.
While it’s great that we’re having this look backwards to what’s been done, “We have to move on and ask ourselves: ‘How can the North Shore inspire equally creative architecture today? What can we do as purchasers and as architects to create another wave of this power and import?’
“I think it can be done.”




.png;w=120;h=80;mode=crop)