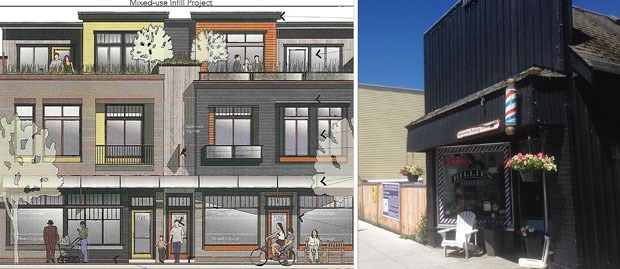It’s going to take a while longer before the old Billie’s Barbershop building in Ladner Village is replaced with a multi-storey structure.
Delta council recently granted another six-month extension to the current owner of the heritage building and adjacent empty lot to fulfill the requirements for final redevelopment approval.
It’s been two years since council gave conditional approval following a public hearing to a rezoning application for a new two-and-a-half-storey mixed-use building in the 4800-block of Delta Street.
A staff report notes that according to the applicant, additional time is needed to allow the current owners to find a suitable local development partner to assist in the project.
“The project is still on track to retain the approved design, but with the slowing economy, finding a local partner who will value the significance of investing on Delta Street will still take a bit of effort,” a letter from architect Wesley Wollin notes.
One of the small, narrow lots where the new structure would be constructed is currently occupied by the heritage building that until most recently had been home to the barber shop.
The building at 4868 Delta St. is on Delta’s heritage inventory but is unnamed, simply listed as a commercial building circa 1918.
There are significant heritage buildings on the street, including the former McCrea’s Pool Hall and former municipal hall, but the little retail building that had many businesses operating out of it over the decades wasn’t targeted for preservation.
The new building would have 3,714 square feet of retail space on the ground floor and 6,846 square feet of residential area on the upper floors. The residential area would consist of four two-bedroom plus den units.



