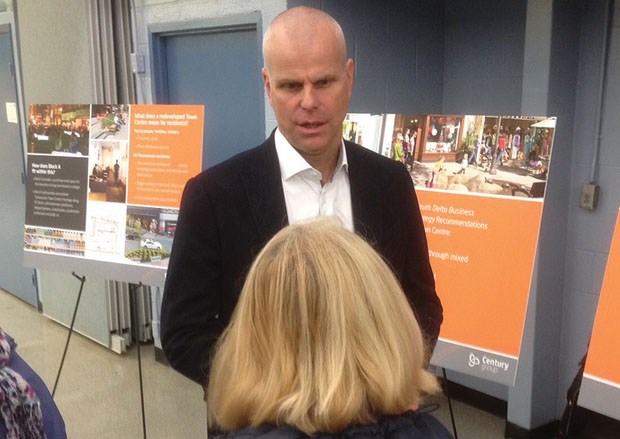The Soviet Union shouldn’t be coming to the heart of Tsawwassen.
That was just one of the many less than flattering comments residents offered on the proposed “Block A” mixed-use building pitched as the first phase of the Tsawwassen Town Centre Mall redevelopment.
An open house was held at the South Delta Recreation Centre last Thursday to give locals a chance to learn more about the Century Group’s proposed six-storey building fronting 56th Street, which includes 11,733 square feet of commercial space over five units on the ground floor and 79 rental apartments above. There would be two levels of underground parking with over 160 stalls as well as some surface parking.
It’s the first phase of what would be a much larger redevelopment of the aging mall at the corner of 56th Street and 12th Avenue.
The open house had a large turnout with most residents generally in favour of redeveloping the town centre but seemingly everyone had concerns about the six-storey building, describing it as a hospital, dormitory or Soviet-style block.
Not thrilled with the design as well as the building’s proximity to the sidewalk, even though it falls within Official Community Plan regulations, residents were eager to offer suggestions to Century Group and city staff who were on hand to provide information and answer questions.
Carol Vignale said she likes the idea of a new pedestrian-friendly town centre but the first building “doesn’t look very promising and looks like it needs to be tweaked.” She added, “It looks monolithic and like a wall and we don’t need a wall. We need 56th Street to be a livable street.”
She noted wider sidewalks is one idea that should be considered for reimagining the town centre and 56th Street.
Maria DeVries, who owns the Chocolate Bear Shoppe at the mall, said she’s concerned about a lack of visibility of merchants from 56th Street as well as the parking scheme, noting many older people likely would not want to park underground and walk upstairs.
“I know that things are going to change. It would be nice if we could have it more like West Vancouver where you have a mixture of parking that is accessible,” she said.
The concept for the overall master plan has several new buildings as well as a “High Street” with pocket plazas throughout. The form and density of the other buildings still have to be worked out following municipal and public consultation, explained project planner Stefan Melnyk.
Melnyk noted the OCP allows 668 living units for the area but said it’s still early in the vision process in creating a mixed-use retail village.
He noted it’s also early days as far as the six-storey building, adding they may look at changing elements based on the feedback.
To get everything started and relocate some merchants, the six-storey structure needs to be constructed first, he added.
Century Group president Sean Hodgins said, “This is our second crack at it. I actually liked our first crack better but Delta asked us to come back and redesign it.”
The “Block A” application still has to work its way through the city staff and civic advisory committee level before making it to Delta council.



