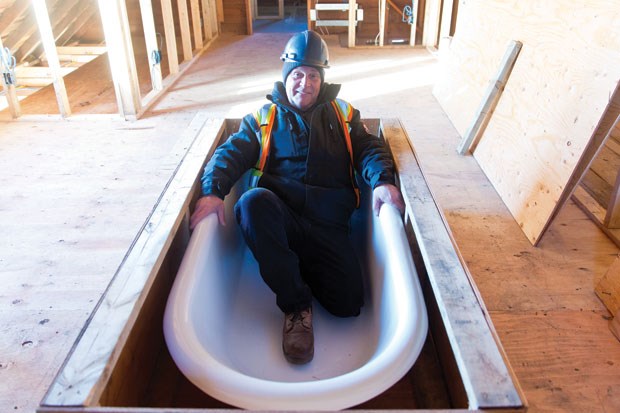Delta's past is meeting the present with the restoration of the historic Embree House in Boundary Bay Regional Park.
The house, which will be 100 years old in 2018, is significant for its association with the pioneering Embree Family.
George Burton Embree built the home in 1918 for his farm workers after the Nova Scotia-born Embree settled on the land in 1898.
The family retained ownership of the home for many years. George's son Burton and his wife Mary moved in after they were married in 1938 and remained there for 10 years. A giant willow tree stands in front of the property with a commemorative plaque stating the tree was planted on Sept. 22, 1938, the day Burton and Mary married.
The house at the foot of 104th Street is also valued for its connection to the Delta Heritage Air Park, which was established by George's brother Darmel Diston, who was a pilot.
After purchasing his first aircraft, Diston realized there was a big demand for landing space and an aerodrome where pilots could store their aircraft, so he advertised in the newspaper in 1960 offering tie-downs for aircraft on the property for $5 per month. He started to build hangers in the area using logs he retrieved from the nearby beach.
Most recently, the house was the home of the Boundary Bay Flying Club.
In 2015, seeing the house was starting to go into disrepair, Metro Vancouver saw a need to restore the home and commissioned the restoration project through an application with the Corporation of Delta.
Metro Vancouver parks board chair Heather Deal said the restoration project represents a tremendous opportunity to protect a significant piece of history in Delta.
"We have a number of heritage buildings in the parks system and we know that heritage value is very important to people in their local community and their regional parks," said Deal. "We have a lot of challenges with heritage buildings in our parks in that we often don't have a designated use for them, but in this case we do. This will be a caretaker's residence. So for us, this project checks off so many boxes."
Restoration of the home started in mid-2016 with Brian G. Hart & Company architects and Artisan Construction from Tsawwassen. The home should be fully restored and ready for occupation in late April or early May. Once complete, the home will have two bedrooms, one on the main floor and one upstairs, a kitchen and a bathroom on each floor with a shower in the bathroom on the first floor. An outdoor patio has also been added.
Hart, who has worked on many historical projects over the years, said they are trying to utilize as many of the existing materials as possible, including windows, doors and some of the original hardwood flooring.
"The bathtub, for instance, is the original bathtub and will be in the upstairs bathroom. We are just now sourcing the original hardware," he said. "When we first got in here we found that the outside was pretty structurally sound, but a lot of work was needed on the inside."
For Hart, part of the fun when working on these restoration projects is finding out the history of the property.
"For me, it's the forensic stuff, finding out when it was built, figuring out what additions were made, the form and character of the building as it went through the different uses over the years," he said. "Metro Vancouver gets full points because it would have been very easy to take a look at this and say we can just knock this down and build a new home here for half the price, but they made a commitment to do the restoration and have been great partners."
The work, however, has not been without its challenges.
"There was extensive rot in some areas and you have no way of knowing that until you take the walls or flooring apart," he said. "The building sloped in some areas so we had to lift up the home, redo the foundation and then place it back again. Interpreting the original locations for doors and windows has also been challenging because in order to ensure that it was structurally sound we had to replace many of the walls. But in saying all that, we are certainly trying to follow the original plans as much as possible."
Repin said it has been a good process so far.
"With these types of projects there is a lot of give and take, because when you start opening walls, you never know what you might expect," he said. "Everything is going to be updated to today's building codes and standards, while also keeping and celebrating the historical nature and retaining as much of the character as we can.
"Next year the home will be 100 years old, but with an upgraded kitchen, heating system and other amenities, it will be a modern home with an historic history. It's really very cool. I'd love to live here myself. It's going to be a fantastic space once it's finished."



