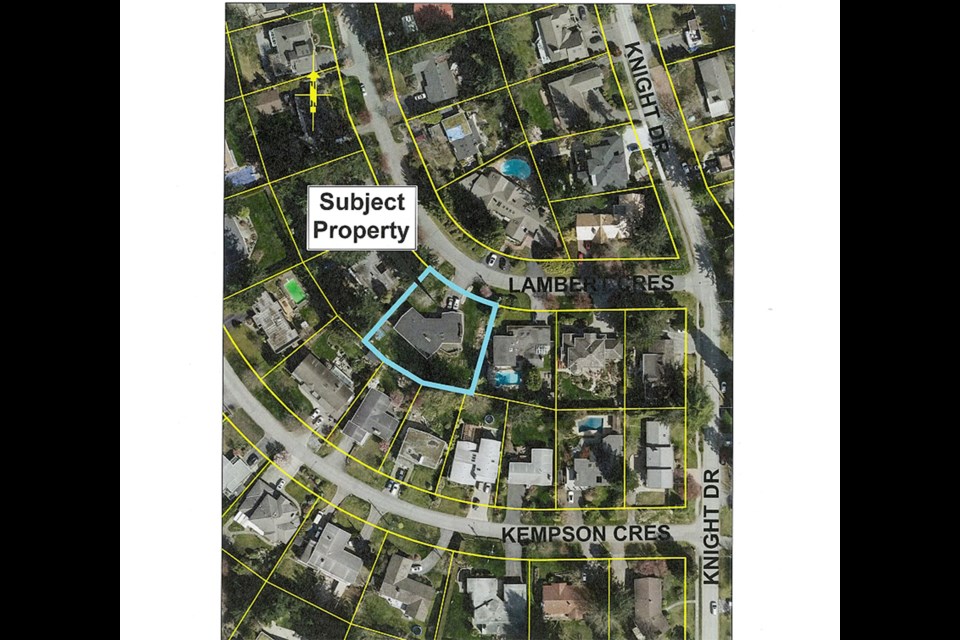Council recently gave preliminary approval for a subdivision in the Sunshine Hills area, an application that drew the ire of neighbours but the city’s planning department says helps address housing needs in Delta.
Receiving the approval at council’s Sept. 25 meeting, the rezoning amendment at 6569 Lambert Crst. will enable the subdivision of the property from one lot into two to accommodate the construction of a single-detached dwelling with an in-ground basement and a secondary suite on each.
Surrounded by single-family dwellings, the current lot is 16,387-square-feet and contains an older single-detached house that is to be demolished. No trees are proposed to be removed.
The home on one of the new lots would have a total floor area of 4,608-square-feet and the other would be 4,659-square-feet.
It’s currently zoned Single Detached Residential Single Detached Residential 1 (RS1), intended for single- detached housing in lower density residential areas.
The properties would be rezoned to RS5, which would be compliant with the Official Community Plan, according to the planning department. It also means the requirement for a public hearing.
Properties in the vicinity are zoned RS1 and RS5.
An earlier application proposed changing the zoning to RS4, which would have required that the application receive a development variance permit to allow a lot width smaller than the minimum requirement for that zone.
A staff report notes that the initial application received letters and e-mails in opposition, as well as a 176-name petition. The correspondence expressed opposition to the proposed house sizes, the potential for increased traffic from the introduction of secondary suites, as well as the variance to accommodate lot widths.
The applicant revised the proposal based on the feedback and subsequently requested a rezoning to the RS5 zone. That zone permits smaller homes than RS4 and narrower lot widths for which the proposal is compliant, the report notes.
The report adds that the new proposal continues to satisfy the minimum parking requirements applicable to both the principal dwelling and the secondary suite.
The application continued to receive dozens of letters in opposition but also a petition in support.
One letter writer in opposition said the application would establish “a terrible precedent to subdivide lots in our beautiful green neighbourhood” while another warned “the charm of Sunshine Hills will be gone forever.”
Noting there is an infrequency of such applications in the neighbourhood, Community Planning Director Marcy Sangret told council that staff do not anticipate “an influx” of similar applications in the Sunshine Hills neighbourhood, as most sites would require an OCP amendment in order to subdivide.
Should an application come forward and an OCP amendment be required, it would be subject to council approval.
Sangret also noted that upcoming legislation from the province could see three-to-four units allowed on single-family lots in an effort to bridge the gap in B.C.’s housing stock.



