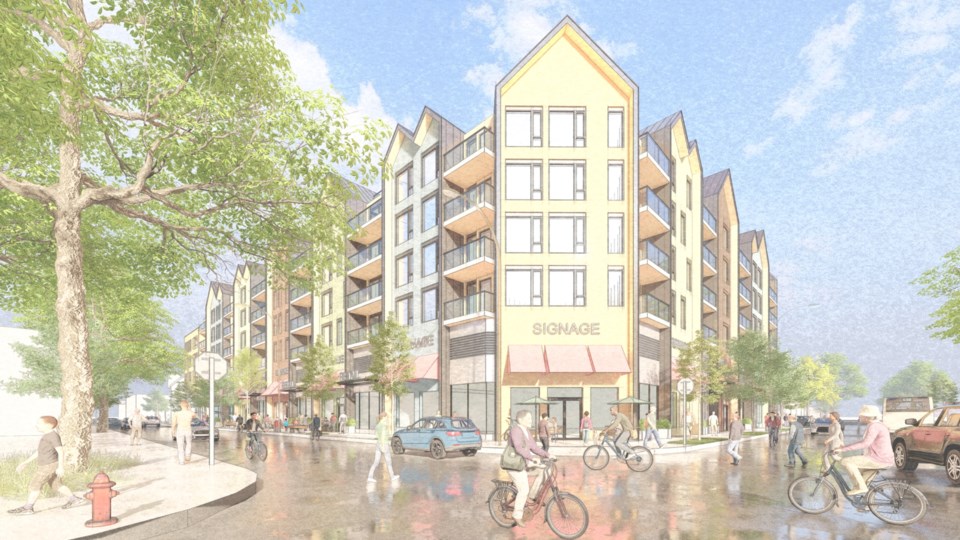Delta council saw its first glimpses at renderings for a proposed courtyard-style, six-storey development in Ladner Village last week.
At the Oct. 14 workshop, staff provided councillors an opportunity to provide early feedback that could assist both council, itself, and the applicant in understanding key considerations for the project, should it move forward to bylaw readings in the future.
“Our architect and design team have been working closely with staff to ensure that the project design blends well into the traditional, small-town charm of Ladner Village. The project aims to balance the proud heritage of the village while also understanding the need for reinvigoration and animation of the town centre,” said McGregor Wark, vice president of the applicant Headwater Projects.
Proposed for 4989 Bridge St. and 4905 to 4915 Elliott St. in the Village, the project’s site includes Dunbar Lumber’s current location, which would need to be demolished if the development were to be approved.
The project, which just recently submitted its development application to the City of Delta, is a mixed-use building that would include concealed parking, a mix of residential and commercial units and indoor and outdoor amenity spaces.
On the development’s ground level, commercial storefronts would face out onto Bridge St. and Elliott St. with 84 covered parking spaces behind it, and the second storey would be designated for another 147 parking spaces.
The third, fourth, fifth and sixth storeys would include 114 residential units, broken up into 16 one-bedrooms, 84 two-bedrooms and 14 three-bedroom units, with outdoor and indoor amenity spaces also on the third storey.
Potential concerns about the developments height were raised by councillors Jeannie Kanakos and Alicia Guichon, while councillors Bruce McDonald and Dylan Kruger – who, respectively, chair and vice-chair the Ladner Village Renewal Advisory Committee (LVRAC) – expressed their support.
“Six storeys is the maximum height recommendation from the LVRAC, which aligns with community engagement findings that supported “increasing building heights in Ladner Village in select locations if the new buildings maintain the Ladner Village character,” read the prepared report.
Public consultation has not been initiated for this application yet and would only proceed if council endorsed the consultation process at a regular council meeting.
Council is slated to receive a report from staff at Monday's (Oct. 25) council meeting.



