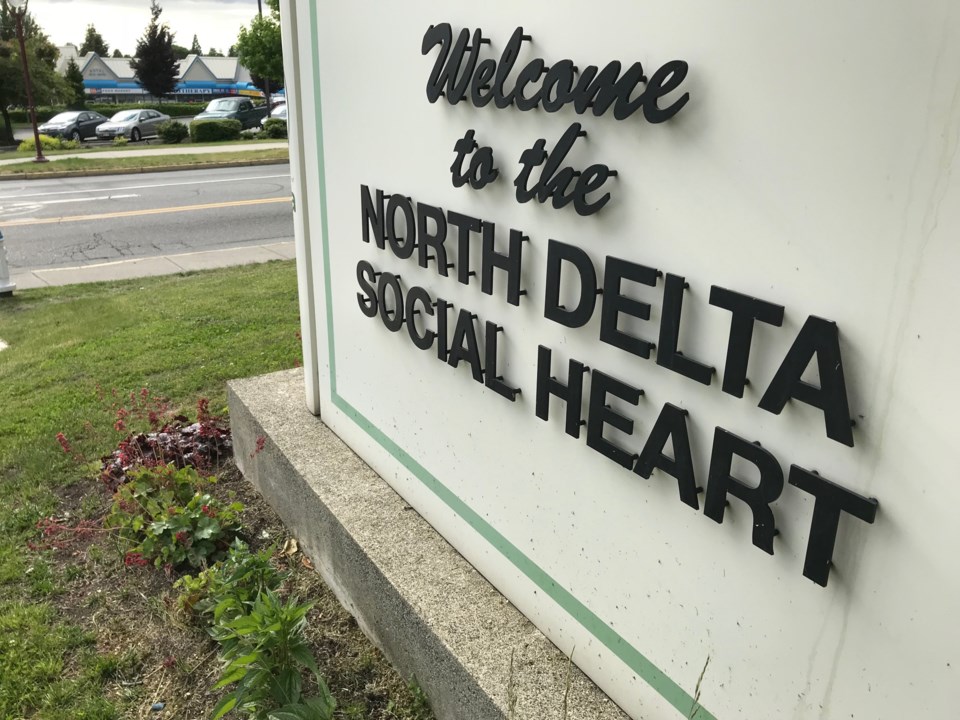Delta council recently granted preliminary approval for another townhouse development at the North Delta Social Heart.
At their July 24th meeting, three readings were given for a zoning bylaw amendment application, development variance permit and development permit, which would enable the consolidation of three lots at 11448, 11458 and 11480 84 Ave. to allow for the construction of a 24-unit development.
The development would include five, three-storey townhouse buildings.
The Official Community Plan (OCP) designation for this site is Medium Density Ground-Oriented Residential, which is intended for townhouse, rowhouse and other forms of multiple-family residential developments.
Located near the corner of 114th Street in North Delta, the site currently has three older single-family houses. The properties are currently zoned Duplex/Single Detached Residential 3, intended for single-detached housing and duplex housing on larger lots.
A planning department report notes that the site is also located in the Nordel Social Heart Development Permit Area. The objective of the development permit area is to revitalize the character and function of the Nordel Social Heart by encouraging a node of commercial, recreational, cultural and educational facilities and open space, supported by a mix of residential uses, including multiple-family development.
A public hearing is not required for the zoning amendment because the application is consistent with the OCP.
There are nine trees on the site, all of which are proposed to be removed. There are also 12 off-site trees and eight street trees. All off-site trees would be retained, but five street trees are proposed to be removed.
Several other side-by-side residential lots in the area have for sale signs posted on them as future redevelopment sites.
Meanwhile, council recently heard a presentation from the proponent behind a plan to build a six-storey mixed commercial and residential apartment building at the northwest corner of 84th Avenue and 112th Street.
Still at the preliminary concept stage, that proposed development would not be consistent with the site’s current designation, so an OCP amendment would be required for the proposed height and density.
The site is currently occupied by a single-storey commercial building with a large surface parking lot.



