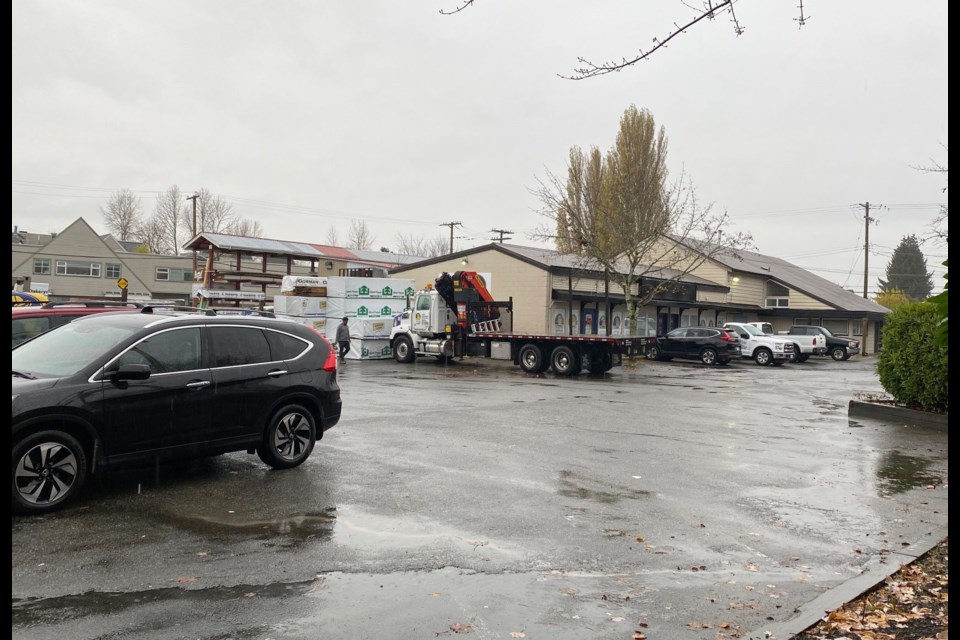Delta Council on Tuesday heard a presentation on a major redevelopment proposed for Ladner Village, an application that’s already generated much discussion in the community.
A delegation representing the proponent of the rezoning application for the Dunbar Lumber site at the corner of Bridge and Elliott streets were on hand to explain the benefits of the six-storey, mixed-use project. It includes a courtyard-style building with commercial space and parking on the ground floor, parking on the second floor and residential on the remaining four levels.
Having been revised since it was originally submitted last year, the proposal includes 129 condo units.
The presentation was an opportunity for council to ask questions in a public meeting, but not yet consider preliminary approval.
McGregor Wark, vice-president of Headwater Projects which purchased the site earlier this year, told council that for the project to be viable, four levels of residential is needed.
Wark noted his company understands that some residents may object to the proposed building height, but it’s important to note that if the project were built away from the floodplain, it would be a four-storey building with the parking below grade. The proposed development would see the enclosed parking above grade.
Noting his company will continue to reach out to the community as well as community groups, he added a public information meeting will be held to gather further feedback.
A staff report notes the project was recently reviewed by the Economic Development Project Review Group, comprising Mayor George Harvie, Coun. Dylan Kruger and senior staff, which recommended the applicant be invited to make a presentation to council.
The application generated a lot of buzz in the community including opposition from some residents who don’t like the idea of six-storey buildings in the village. Those in favour say the development would create more affordable housing options for the area.
The application requires, among things, a road closure and cancellation and land exchange, which includes closing the lane that runs parallel to Elliott Street between Bridge and Trenant streets.
The properties and lane would be consolidated into a single parcel.
Staff also note a development variance permit, subject to further analysis, would be required through the application review and refinement process.
When the application was submitted last year, it required an Official Community Plan amendment. However, that’s no longer the case as council since then approved major changes the Ladner Village Area Plan.
Approved last December, the amendments are aimed at encouraging redevelopment by allowing higher density including new buildings up to six storeys, depending on the location.
While many spoke in favour at the public hearing last year, including those from the business community, council also heard opposition, primarily about the height allowance.
The revitalization vision had been over two years in the making with the Ladner Village Renewal Advisory Committee exploring various ideas from elsewhere, obstacles to redevelopment and what’s needed to encourage change.
Following the release of the committee’s final report which contained a lengthy list of recommendations, the city retained consultants to come up with more defined proposed changes to the OCP.



