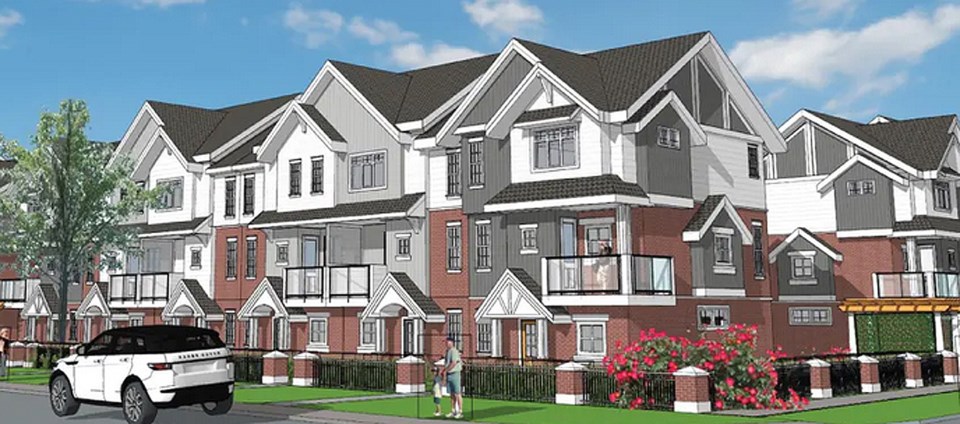Delta’s Advisory Design Panel recently agreed to support an application to build a 35-unit townhouse development near North Delta Secondary school, on the condition the applicant work with the city to address a lengthy list of design recommendations by the panel and staff.
The rezoning application would see seven, single-family lots bounded by 83 Avenue on the south, 115 Street on the east and 83A Avenue on the north, consolidated to build the townhouse complex in eight buildings.
The site would be accessed from driveways on 115 Street.
When an initial application was presented to council last December, the design immediately drew a negative reaction from councillors as being unacceptable.
The townhouse applicant was asked to revise the plan.
Wondering if Delta should have standards when it comes to design, Coun. Jeannie Kanakos at the time said the new Advisory Design Panel will need to look at proposed housing designs as soon as possible in the application process.
The panel during its discussion of the North Delta townhouse plan was told the new design for the project is based on a character study of homes from the surrounding neighbourhood, with some contemporary features incorporated.



