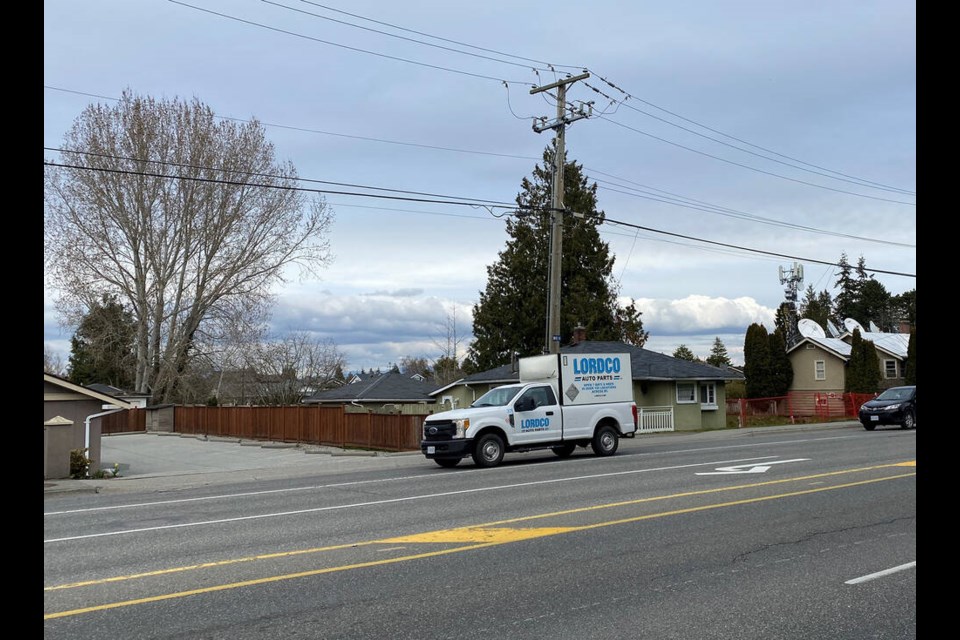Council, at their Committee of the Whole meeting on Tuesday (April 4), heard from the applicant behind a proposal for a major new residential development on Ladner Trunk Road.
Bassi Properties/Highmark Homes Ltd. recently submitted a rezoning proposal for a 193-unit residential development at 5349, 5359 and 5367 Ladner Trunk Rd. and 4834 and 4844 53 St.
The project would comprise two apartment buildings with five levels of residential over an above-ground parking structure, for a total of six-storeys for each building.
The development would have 115 market condos in one building and 78 rentals in the second building, with units from 400-to-1,350 square feet.
Having indoor and outdoor amenity space, the project 187 parking spaces as well as 31 visitor parking spots.
There are two single-detached dwellings on Ladner Trunk Road, which would be demolished while the remaining properties are currently vacant. An adjacent funeral home at the corner of Ladner Trunk Road and 53 Street is not involved and would remain.
The applicant is also proposing to acquire the existing municipal lane dedication that connects Ladner Trunk Road and 53 Street through the centre of the site to consolidate the properties. The proposal would exceed the maximum height and density under the Official Community Plan (OCP) designation for the site, so an amendment to the OCP is required.
Still in its early days, the application is to also have a public consultation process, which is to be approved by council.



