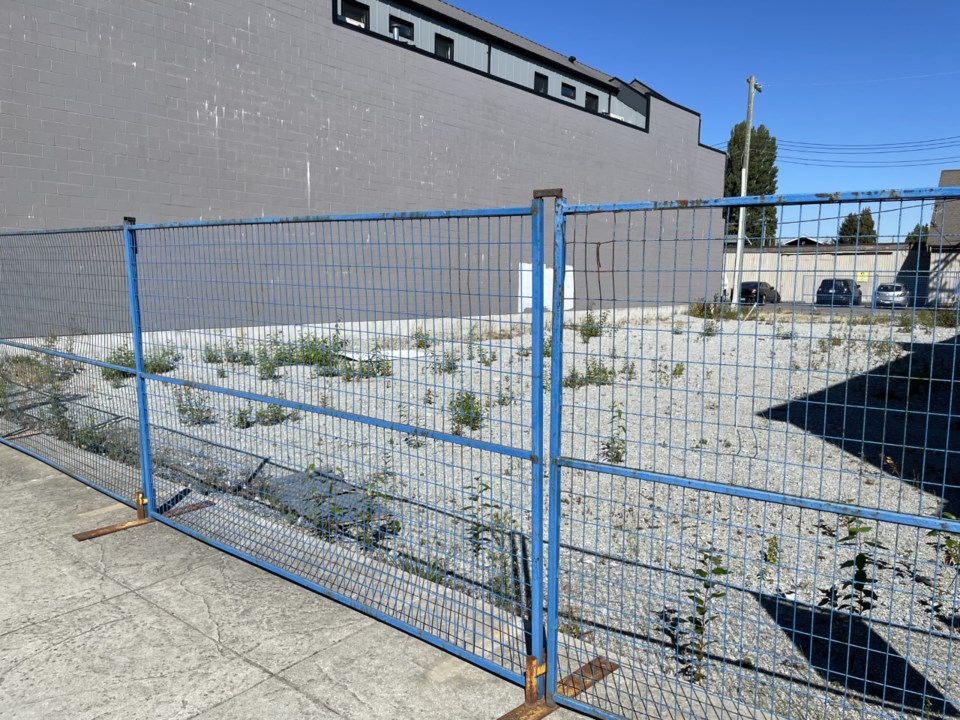The new owner of properties at 4868 and 4872 Delta Street in Ladner Village will be allowed to build a three-storey building, instead of a 2.5-storey building.
The owner will also be allowed to increase the residential space by about 90 sq. metres, while still building four suites, though with different layouts than the previous owner.
Council gave final approval to a bylaw and development permit for the project at its Sept. 20 meeting.
The application for a development permit proposes building two, two-bedroom condos as well as a three-bedroom suite and a four-bedroom suite – instead of four, two-bedroom units.
The revised proposal complies with all other requirements of the comprehensive development zone such as minimum setbacks, building height, site coverage and off-street parking, said a Delta staff report.
Council saw the initial proposal in 2017 when a 2.5-storey mixed-use building was proposed. The site is between two significant heritage buildings: McCrea's Pool Hall and Delta's second municipal hall.
The new proposal also calls for slightly less retail space, 330 sq. metres compared to 408 sq. m in the previous proposal.
There will be no change in the height of the building, 11 metres, from the previous application.



