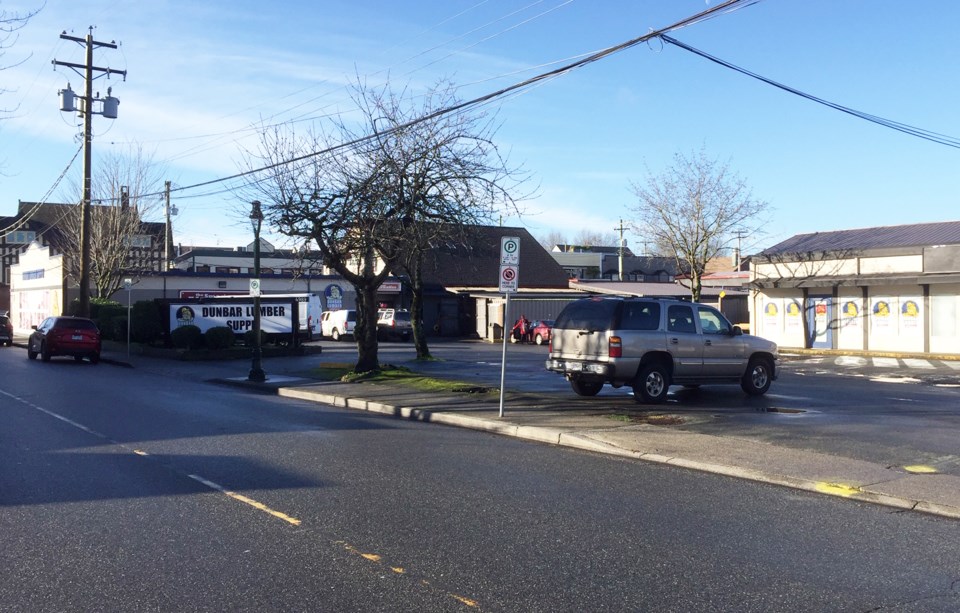Delta council at its upcoming meeting on Monday, April 17 is scheduled to give preliminary consideration for the proposed Dunbar Lumber site redevelopment in Ladner Village.
It could mark the first of more major changes under the area’s new Official Community Plan (OCP).
The project as it stands now, would see a six-storey mixed-use building at the corner of Bridge and Elliott streets.
It has been a contentious application from the start.
Council heard from the applicant at a committee of the whole meeting on April 4 regarding design revisions made to the application.
McGregor Wark, vice-president of Headwater Projects, told council his company spent a great deal of time meeting with residents to discuss the proposal, including meeting the group Friends of Ladner Village to discuss concerns raised.
A Delta planning department report notes that staff, by Jan. 22, received a total of 190 responses from the public during a consultation period (57 in support, 111 in opposition and 22 others), in addition to a 210-name petition in opposition.
Since then, staff has also received petitions with 77 signatures and 181 signatures. Those petitions are being reviewed by staff and are to be provided in a report for council on Monday.
The staff report also notes that, given that the proposed development is consistent with the OCP designation, a public hearing is not required.
In a news release this week, Friends of Ladner Village are continuing its push for a public hearing.
They also contend that traffic and safety issues have not been addressed.
“There is a definite defect in safety and design by providing only one alleyway entrance/exit to a six storey residential and retail business to accommodate potentially over 200 vehicles,” says Friends of Ladner Village spokesperson, Bev Yaworski. “The traffic and parking implications have not been adequately addressed in this development.
“We respectfully ask that Delta city staff and council immediately remove this development from the April 17 council agenda item to clarify the confusion and uncertainty about the traffic, parking and safety implications. An independent traffic consultant should also be requested.”
Friends of Lander Village would also like to see the introduction of “greener initiatives” by eliminating the first two-storeys, which would make it a more acceptable and cost-effective four-storey building.
Monday’s meeting at Delta Municipal Hall begins at 4 p.m.




